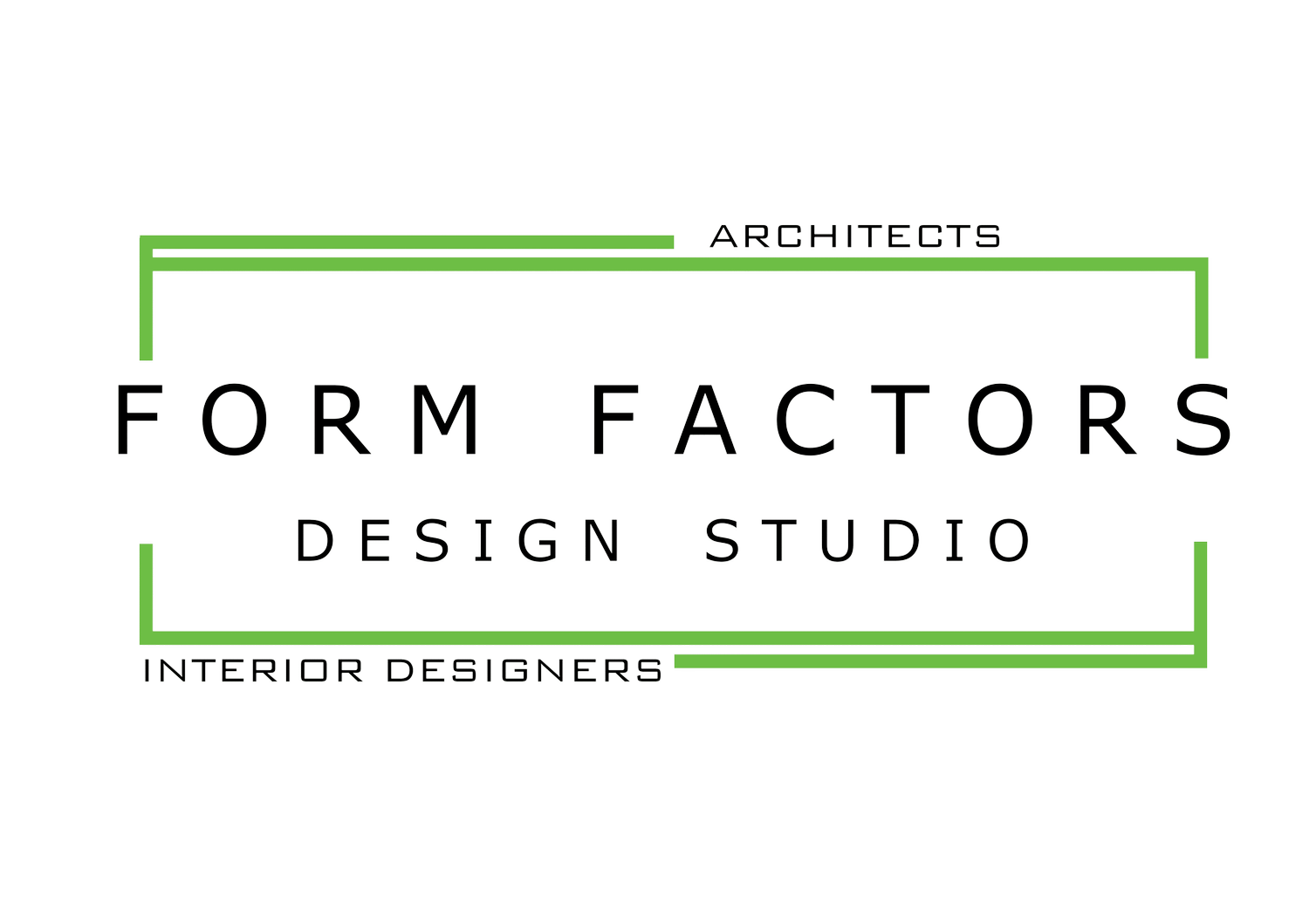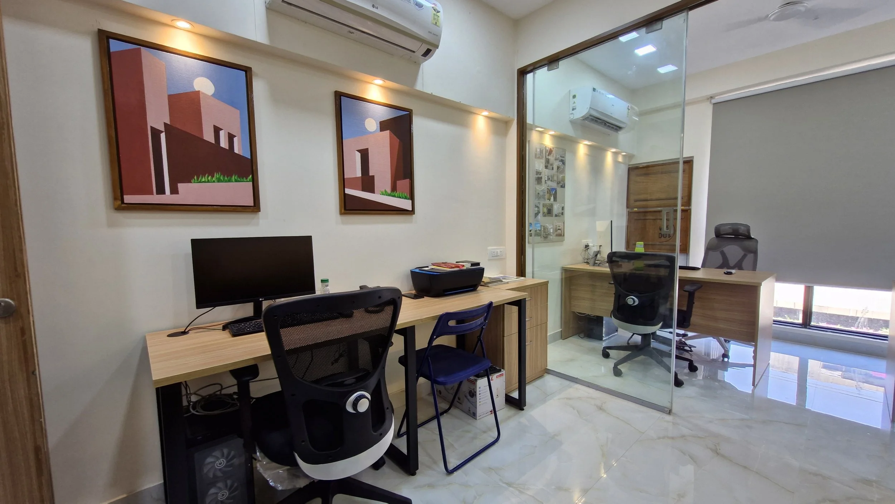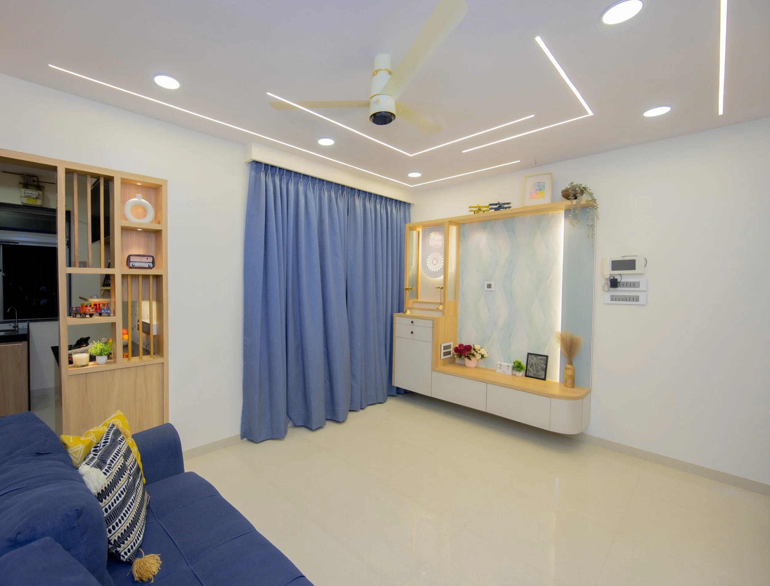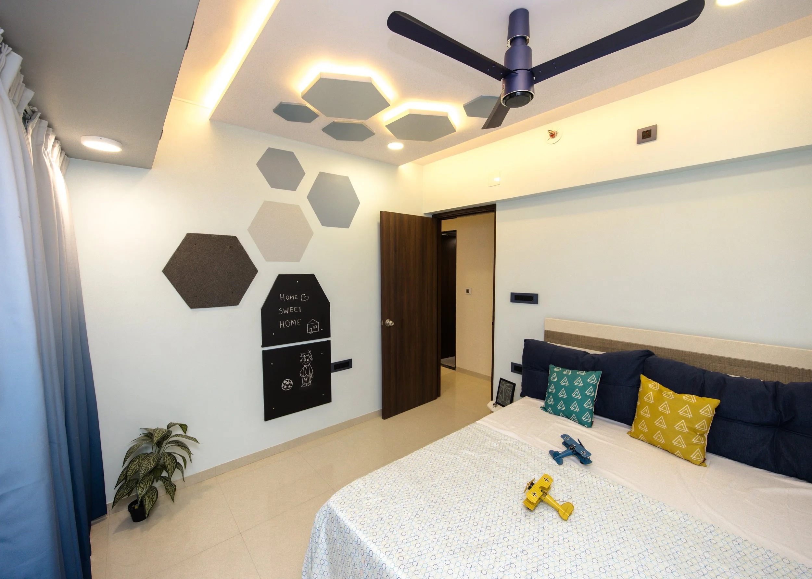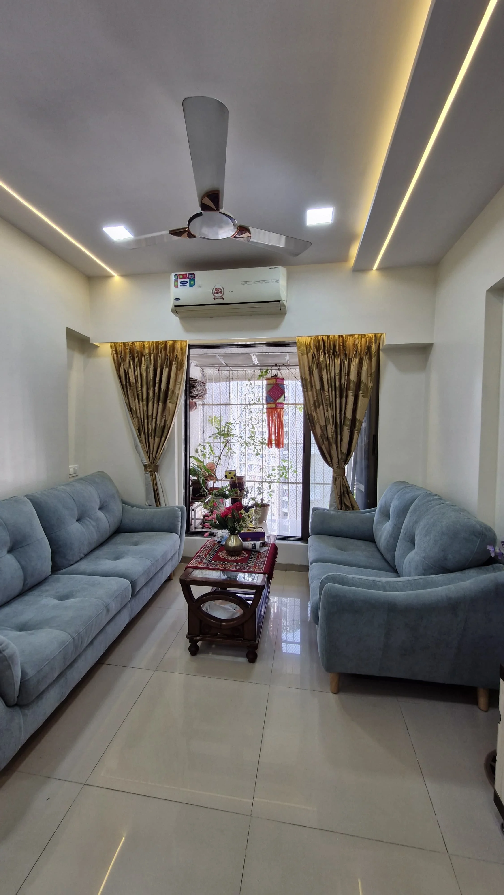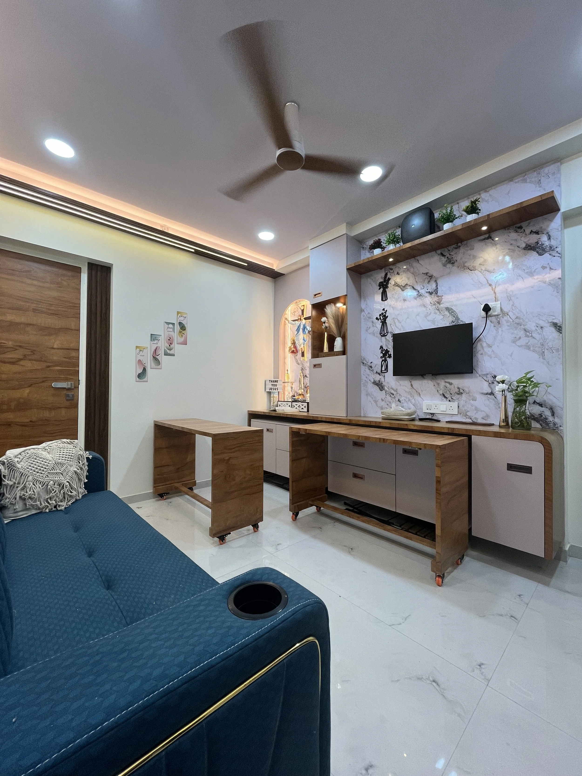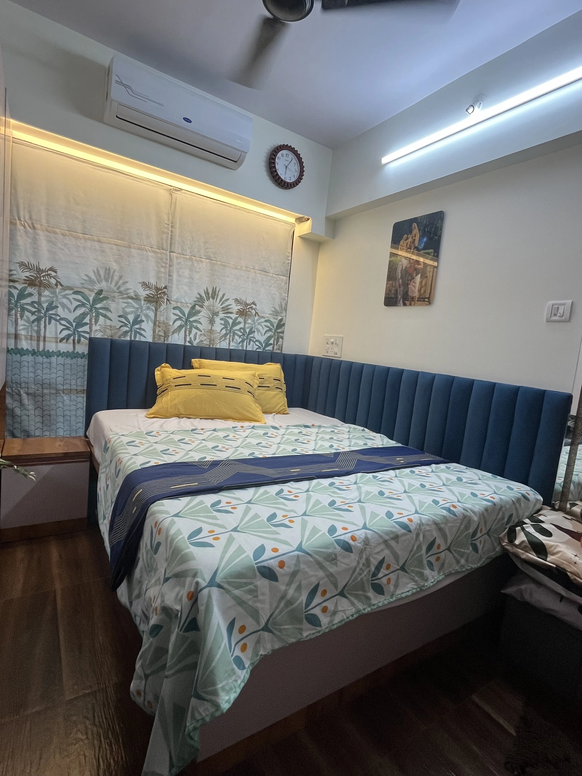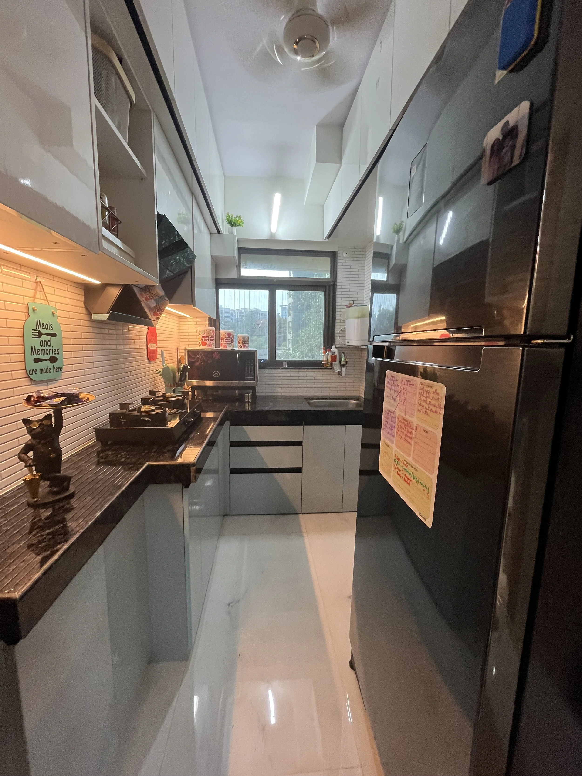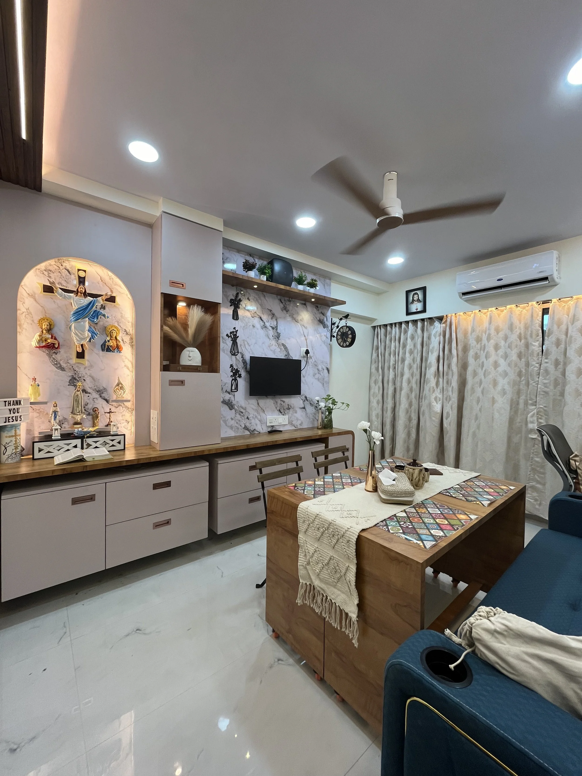
Where Spaces Reflect You — Not Just Trends

Welcome to Form Factors Design Studio
Design begins with understanding — of people, place, and purpose.
At Form Factors Design Studio, we bring architecture and interiors together to create spaces that feel just right — visually balanced, functionally clear, and emotionally grounded.
Whether it’s a city apartment, a commercial office, or a ground-up bungalow, every project is shaped with clarity and care.
We’re based in Thane and work across Mumbai, Navi Mumbai, and beyond — crafting minimal, purposeful spaces that stand the test of time.
Architecture. Interiors. Aligned by design.
Minimal Design, Maximum Impact |
Design-Led Spaces That Reflect You — Not Just Trends |
Architecture & Interior Design Services Backed by 10+ Years of Expertise |
Architecture & Interiors, Aligned with Purpose |
From Concept to Completion — With Clarity |
Minimal Design, Maximum Impact | Design-Led Spaces That Reflect You — Not Just Trends | Architecture & Interior Design Services Backed by 10+ Years of Expertise | Architecture & Interiors, Aligned with Purpose | From Concept to Completion — With Clarity |
Explore our services
Comprehensive design services tailored to your space and scope.
-
From ground-up bungalow designs to resort-scale planning, our architectural services focus on clarity, proportion, and context.
-
Thoughtful, detail-driven interiors shaped around how you live and move through your space — whether new, renovated, or in progress.
-
We manage your project from design to execution — with vendor coordination, material finalization, and on-site oversight.
-
Already have a contractor or team in place? We offer project management services to ensure your project is executed in alignment with the original design — on time, within budget, and with consistent quality.
-
Need a second opinion or design guidance before starting work? Book a one-time design audit or layout consultation — ideal for homebuyers, self-executors, or those midway through renovation.
How We Work
Every FFDS project flows through 6 carefully structured phases — from understanding your needs to handing over a styled, move-in-ready space. Here’s what to expect.
Discovery & Design Workshop
We begin with a one-on-one workshop to understand your goals, lifestyle, budget, and design preferences — laying the foundation for a well-aligned project.
Site Study & Spatial Planning
Detailed measurements and site study help us prepare functional layouts. Whether it’s a fresh build or a renovation, we rethink the flow from ground up.
Concept & Visual Development
We build your design narrative — with concepts, material palettes, 3D renders, and moodboards — so you can visualize your future space clearly.
Detailed Documentation & Costing
We prepare all working drawings, finalize specifications and help you get transparent cost estimates. Perfect for execution-ready planning.
On-Site Coordination & Execution Support
We support execution with quality checks, site visits and vendor coordination so that you’re never overwhelmed during implementation.
Styling & Handover
We add the finishing touches — soft furnishings, art, decor styling — and hand over a polished, ready-to-use space you’ll love coming home to.
Discovery & Design Workshop
We begin with a one-on-one workshop to understand your goals, lifestyle, budget, and design preferences — laying the foundation for a well-aligned project.
Site Study & Spatial Planning
Detailed measurements and site study help us prepare functional layouts. Whether it’s a fresh build or a renovation, we rethink the flow from ground up.
💬 What Clients Say
Let’s Bring Your Space to Life
Architects | Interior Designers
Residential & Commercial Projects
Turnkey Interior Solutions
Design-Led Execution. Delivered with Clarity.
Architects | Interior Designers Residential & Commercial Projects Turnkey Interior Solutions Design-Led Execution. Delivered with Clarity.
